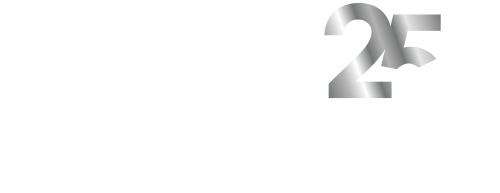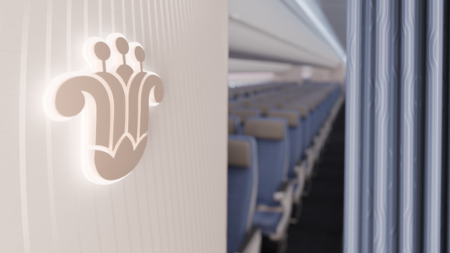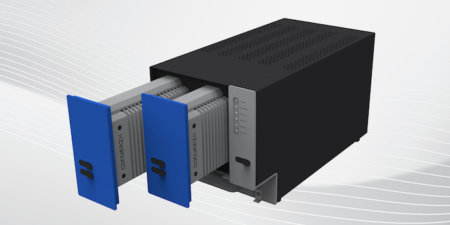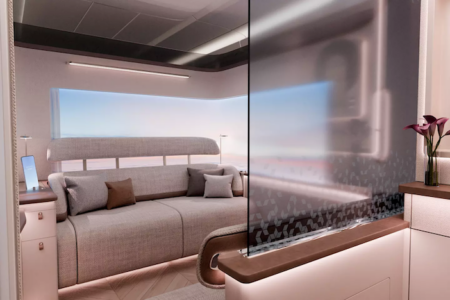Air China has opened two new airport lounges, in Shanghai Pudong International Airport and in Beijing Capital International Airport, both of which were designed by transport and hospitality design specialists, JPA Design.
The Shanghai lounge (pictured left) is set over two floors, with a 20,000 sq ft area for business passengers, and a 7,000 sq ft zone for first class passengers. This is JPA’s largest lounge project to date and, with the additional opening of the Beijing lounge, they are the seventh and eighth airport lounges that JPA has designed for Air China.
JPA’s design approach for the lounges took inspiration from Air China’s brand colours, and specially commissioned Chinese patterns have been applied throughout the spaces. Care was taken to ensure an international feel was retained though, to cater for the needs of global travellers.
Both lounges include seating and dining areas, buffets, bars and business centres. The first-class lounge in Shanghai and the Air China Lounge in Beijing feature articulated curving timber screens to separate the dining areas and back-lit bar areas from the quieter, more relaxed lounge areas, while also creating a sense of privacy and exclusivity.
Alex Duncan, a director at JPA Design who headed up the lounge projects stated, “The trend now is to create an oasis for the busy traveller, one that offers a real sense of comfort and luxury with all the facilities you would now expect, and in an environment that acts as a refuge from the stresses of the airport. The lounge forms a crucial part of the total travel experience.
“Although these two projects ran in parallel and in total represented a significant amount of work in a short period of time, having established a very good working relationship with the Air China team, particularly through the Mandarin speakers on our own team, the process, whilst challenging, has gone smoothly”, Duncan added.




